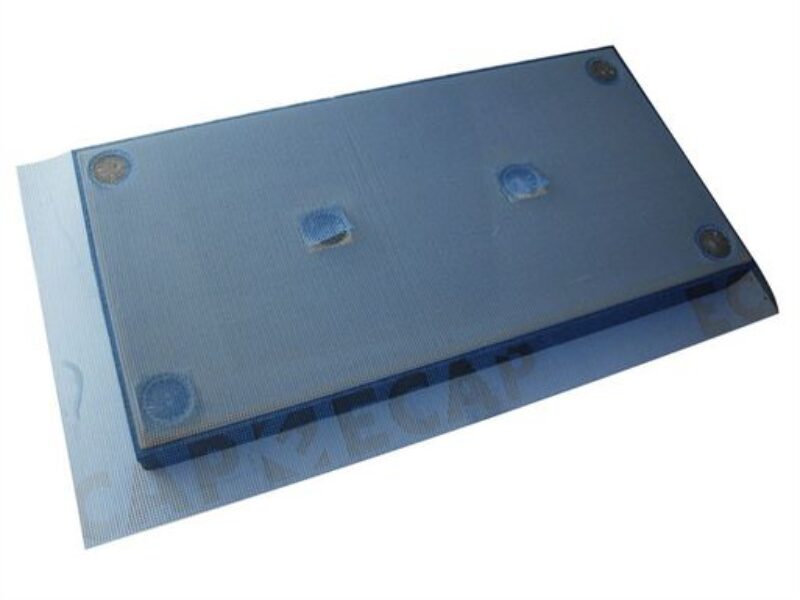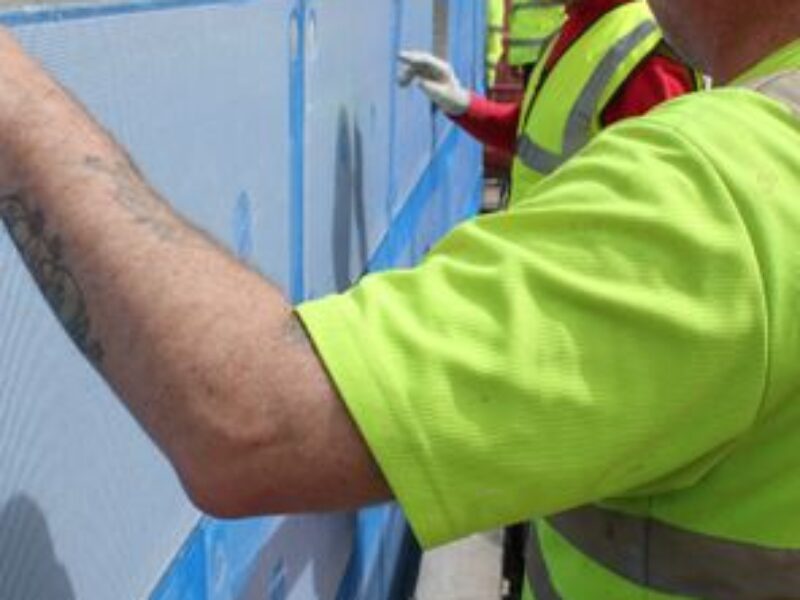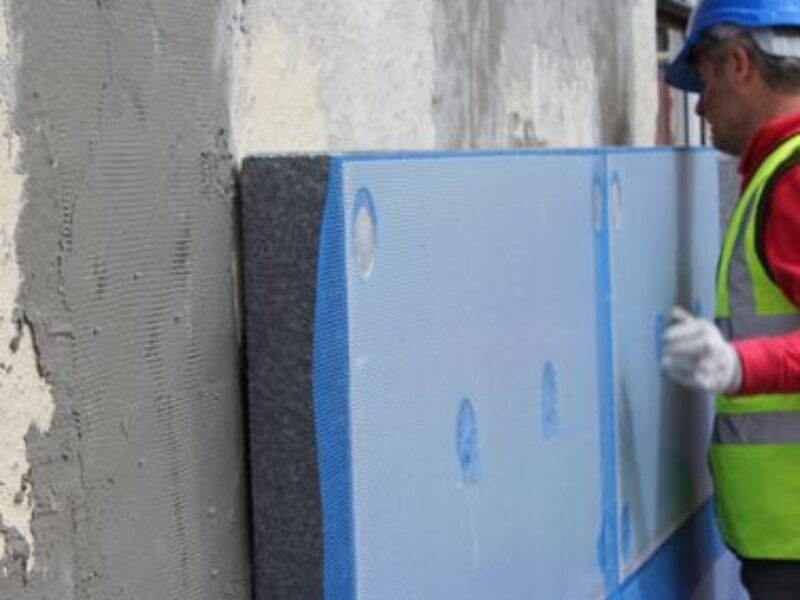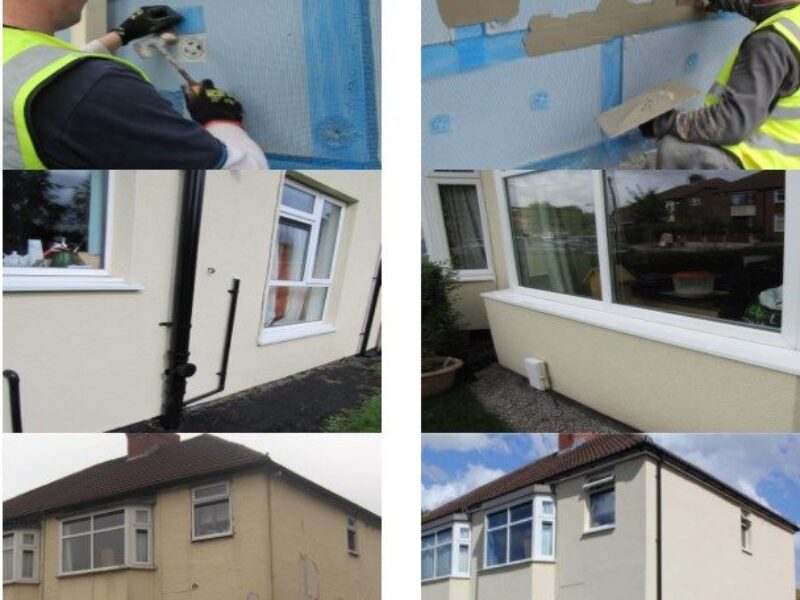External Wall Insulation
At Corepro Systems, our ECAP EXTERNAL WALL INSULATION SYSTEM comprises boards with a choice of 5 thermal insulation types factory pre-finished with a cementitious base coat render combined with a reinforcing mesh. The mesh is fixed to the boards in a shiplap fashion to allow the mesh to overlap with adjacent boards.
Pre-Coated Insulation Board System
Improved Fire Rating Option: A1 Fire-rated pre-coated (Base coat and mesh)
ECAP insulation boards using mineral wool insulation. Rigid surface. Weatherproof
Range of thicknesses: 30mm to 200mm
ECAP insulation boards are available in a range of thicknesses to suit open spaces so that the installed solution complies with the thermal requirements of local Building Regulations.
Faster installation
ECAP boards are pre-finished with a base coat. This effectively removes two installation operations and contributes to a 60% saving in installation time.
Installation is less weather-dependent.
ECAP pre-coated boards also mean the installation process is far less weather-dependent. The base coat is already on the board, dry and cured.
Ease of use
Base coat already applied
Mesh is already fixed to the board. No full-height draping of mesh is required
Each panel has designated positions through which mechanical fixings are installed for additional security of installation
Lighter weight
A thin base coat and top coat provide a lighter-weight installation ideal for more lightweight dwelling structures, Park homes, lodges, etc.
Full kit supplied
Standard kit components include adhesives, insulation boards, fixings, primer and a coloured finish top coat.
Base rails, edge beads, plinth insulation and insulated window reveal boards can be supplied as extras
NOW AVAILABLE WITH A CHOICE OF 5 THERMAL INSULATION TYPES
1. EPS
2. EPS Graphite enhanced
3. Polyisocyanurate
4. Mineral wool. A1 fire rated
5. Aerogel. High-performance insulation
A Typical ECAP Installation Programme:
Day 1 – Fix base rail. Adhesive fix boards. Allow 1 hour for adhesive to harden. Mechanically fix boards. Fill and skim joints with smoothing coat
Day 2 – Allow smoothing coat to dry
Day 3 – Apply primer coat
Day 4 – Apply finishing coat
Productivity: Two storey house. Wall area 70 square metres. 3 man team.
ECAP SYSTEM: 14.32 square metres per man per day.
Conventional system: 8.08 square metres per man per day.





